So, you want to finally give your kitchen a makeover but don’t have a specific kitchen design idea in mind to use? Yes, we’ve certainly been there too.
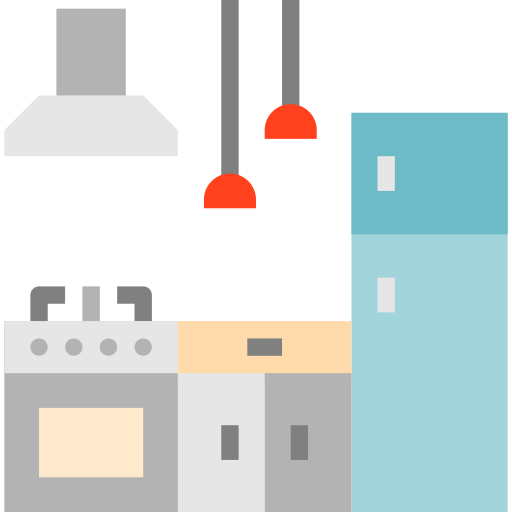
This is the most extensive kitchen ideas and design inspiration across all sectors of kitchen designs. On this page, we show you all of the most beautiful kitchen design ideas, pictures and creative layouts for kitchen that you can replicate for your own kitchen design or renovation. From modern kitchen designs to simple design and kitchen backsplash ideas for small, medium or spacious kitchen.
Whether you’re renovating or simply looking for some inspiration, we found and curated some of the best kitchen design ideas with pictures and lessons to take from them that will help you optimize your own kitchen.
Top 6 Beautiful Kitchen Pictures and Design Trends for March 2022
One of the best and most popular kitchen design ideas for 2022 includes environmental friendliness, timeless design, minimalism, and the use of recycled materials. For this modern styling, the overall design decor is limited and only a few (frequently used) small appliances are on the counters.
These are the most popular kitchen ideas for 2022:
1 – Go for a timeless and warm design
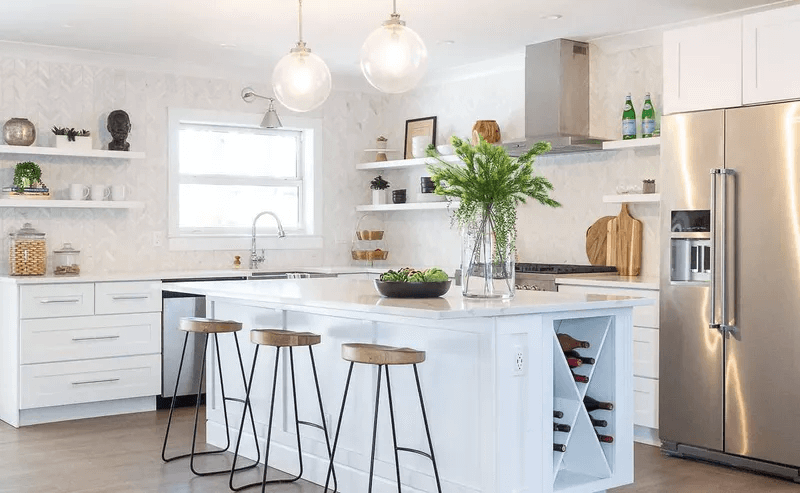
This pattern of design is particularly a great option for kitchen remodeling. Renovating a kitchen isn’t cheap, so it makes sense to go for a design that is timeless and won’t be outdating anytime soon.
According to Decorist designer, Baylee Floyd, “White kitchens have to be more than just an all-white kitchen in order to stand out in the midst of all other white kitchens”.
What you can learn from this design.
The reason this kitchen design stands out is because of the warmth its wood-tile floors give it, the natural softness of the subtle backsplash that runs all the way up to the ceiling, the white cabinets with storage space, the movement in the stone of the quartz countertops, and lastly, the texture and life the its accessories on the floating shelves brought to the space.
2 – Use red wood floor and ceiling to contrast an all-white kitchen cabinet
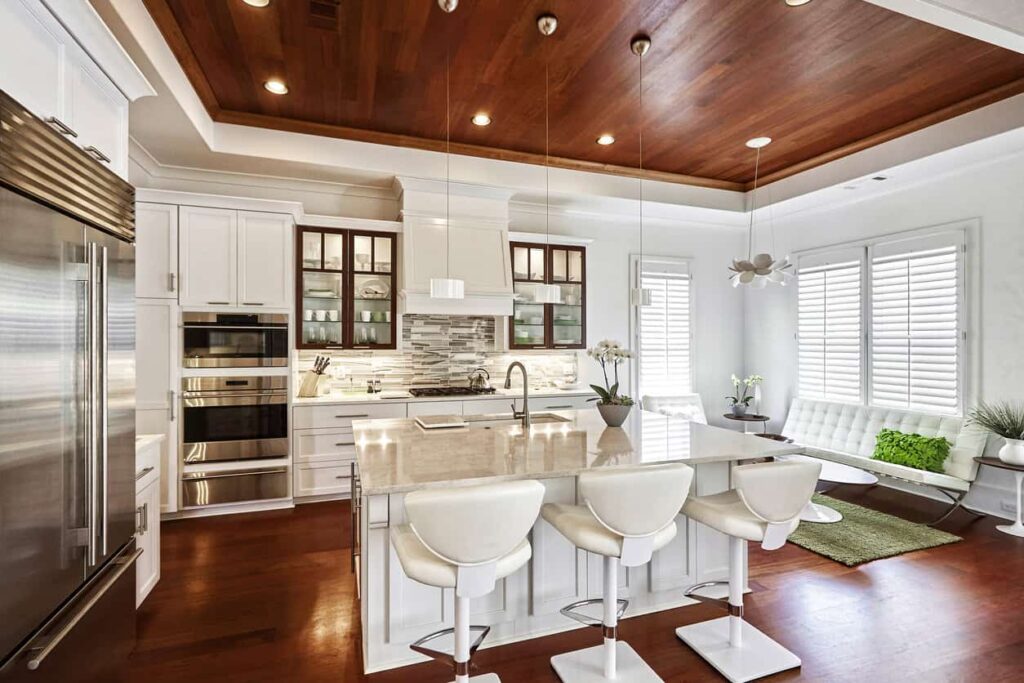
The well thought red wood floor and ceiling in contrast with the all-white design on this kitchen is amazing. The cabinets and backsplash with nice choices of luxury appliances, breakfast bar stools and lighting are all amazing.
If you have kids or visiting relatives who love to spend some time in the kitchen with you, you will find the small family area adjacent to the kitchen very comfortable to serve as an in-kitchen lounge space.
What you can learn from this kitchen design.
If you love to go white or in the category of persons who love a full all white kitchen design, you might want to rethink your design strategy and spice it up a little with cream wall painting, a stone kitchen backsplash to match with a red wood floor and ceiling.
3 – Make space for working from home with good lighting and free air inflow
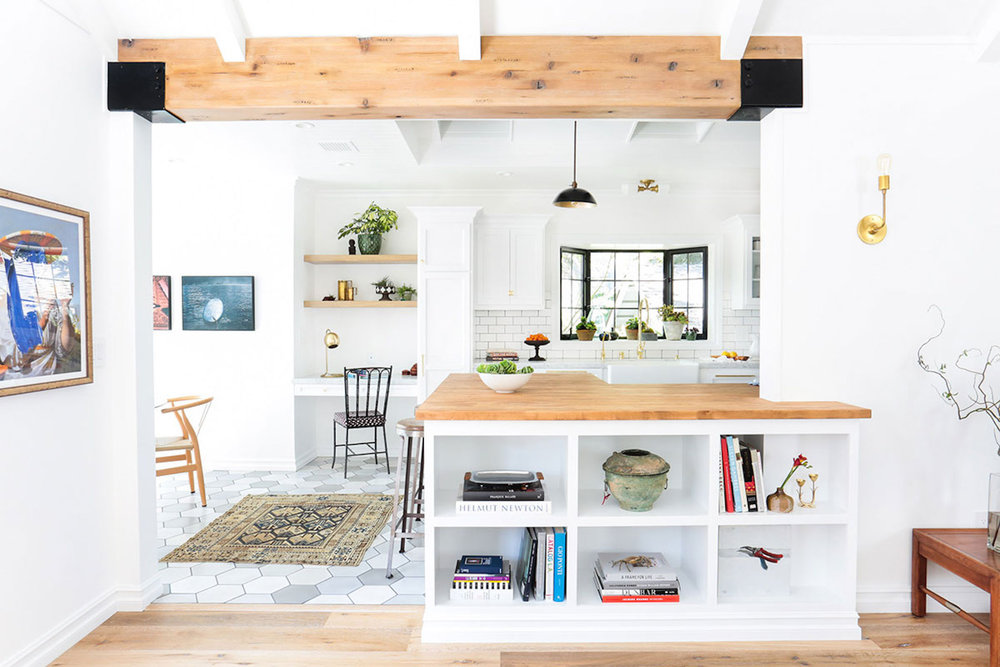
It is no longer strange to know that many of us now work from home, and this trend do not seem to be fading away anytime soon. This kitchen design creates space for working from home in a more open, spacious and relaxed environment.
What you can learn from this remodel/design idea.
If you look closely to the left of Note the left-hand side of this lovely, spacious looking kitchen designed by Stefani Stein, you will see a space for working from home. We love how the work station is designed to complement the kitchen design.
We are working from home now when we can, and when we’re not, it’s a good spot for your children to do their school work under your watchful eyes.
4 – Try a modern luxury island kitchen design with a large skylight ceiling and walnut cabinet
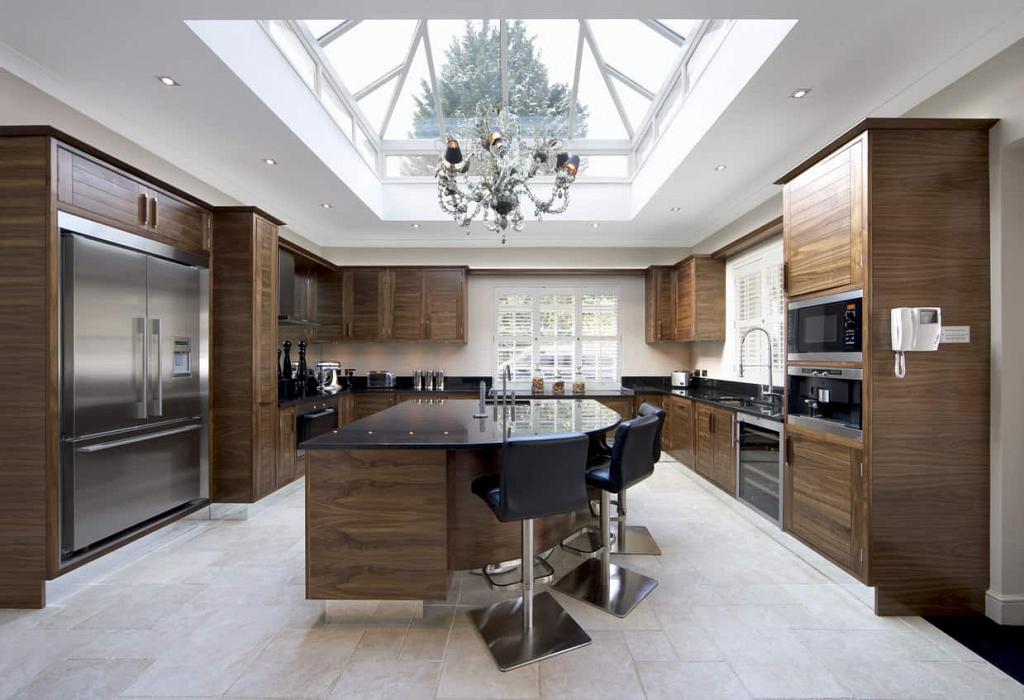
A spacious looking huge walnut cabinet classic island kitchen design with a blend of modern compact and large kitchen appliances is one of those kitchens that will instantly grab your attention and scream luxury, especially with a skylight ceiling.
You may not be a fan of an off-white tile flooring, but you can explore other flooring options and picture teste it first to see how well it blends in for the walnut cabinetry and otherwise contemporary design.
5 – Tile your hood in the same material as your backsplash
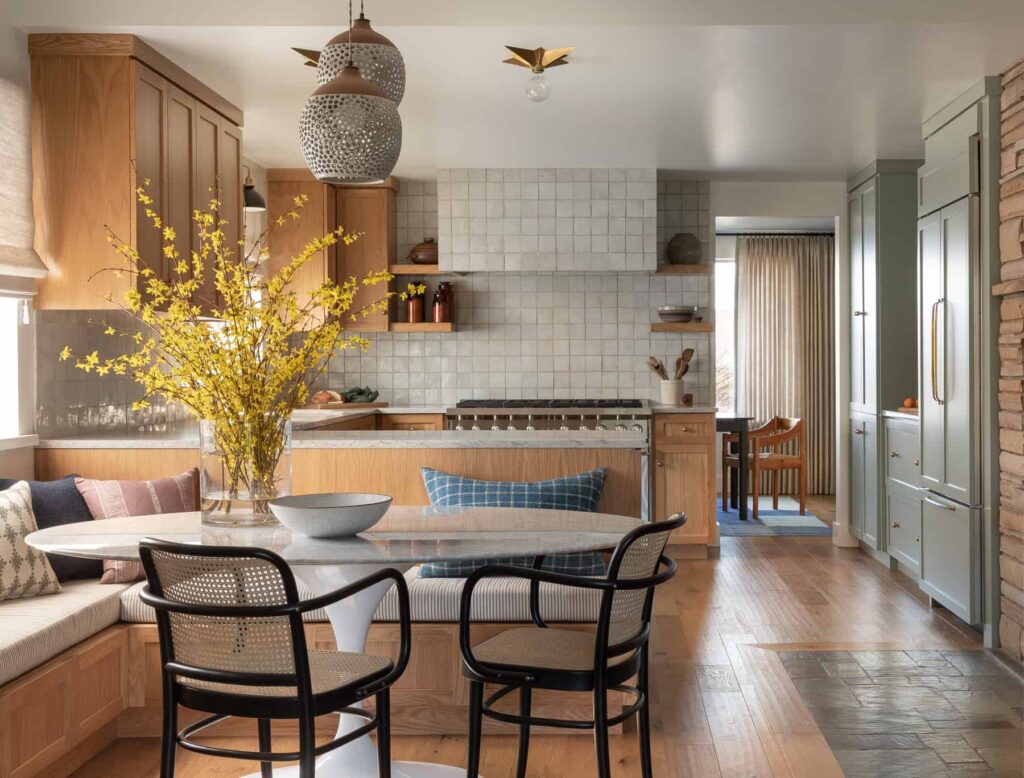
To make your kitchen backsplash look sleek and clean, tile your hood in the same material as your backsplash.
As you can see in this design inspiration by Heidi Caillier the designer of this kitchen, he camouflaged a bulky appliance with zellige tiles to blend everything in perfectly.
6 – Gorgeous gray cabinetry on dark backsplashes
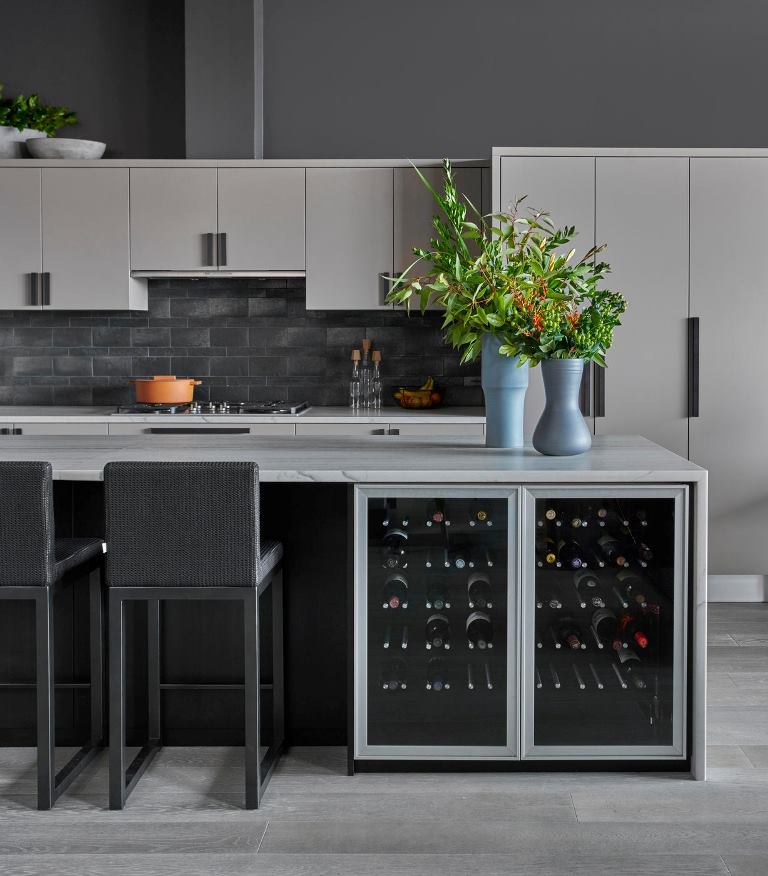
If you like to tone things a little darker rather than the usual light designs for the kitchen, this particular kitchen remodeling idea will appeal greatly to you.
In this design, light gray cabinetry that matches the flooring is paired with a dark gray backsplash with fanciful looking storage to spice up the color a little bit.
What you can learn from this design
Use a design theme of just two colors that compliments each other interchangeably for your wall and cabinetry. It can have design textures or elements embedded in it, but still withing the scope of your main colors. Spice things up a little by adding flowers, and any other fancy kitchen appliance to brighten up the mood of the place.
Kitchen Trends and How to choose the right kitchen design layout for your kitchen
Aside from functioning appliances, the right kitchen design for your kitchen is dependent on factors such as the layout of your kitchen, wall paint color, kitchen cabinet design and your favorite color. The general idea is to choose a design you’ll love for years to come, taking functionality into consideration. When it comes to designing your kitchen, the most important factor is functionality.
Small Kitchen Design Ideas
Hide your fridge within the cabinetry of your small kitchen
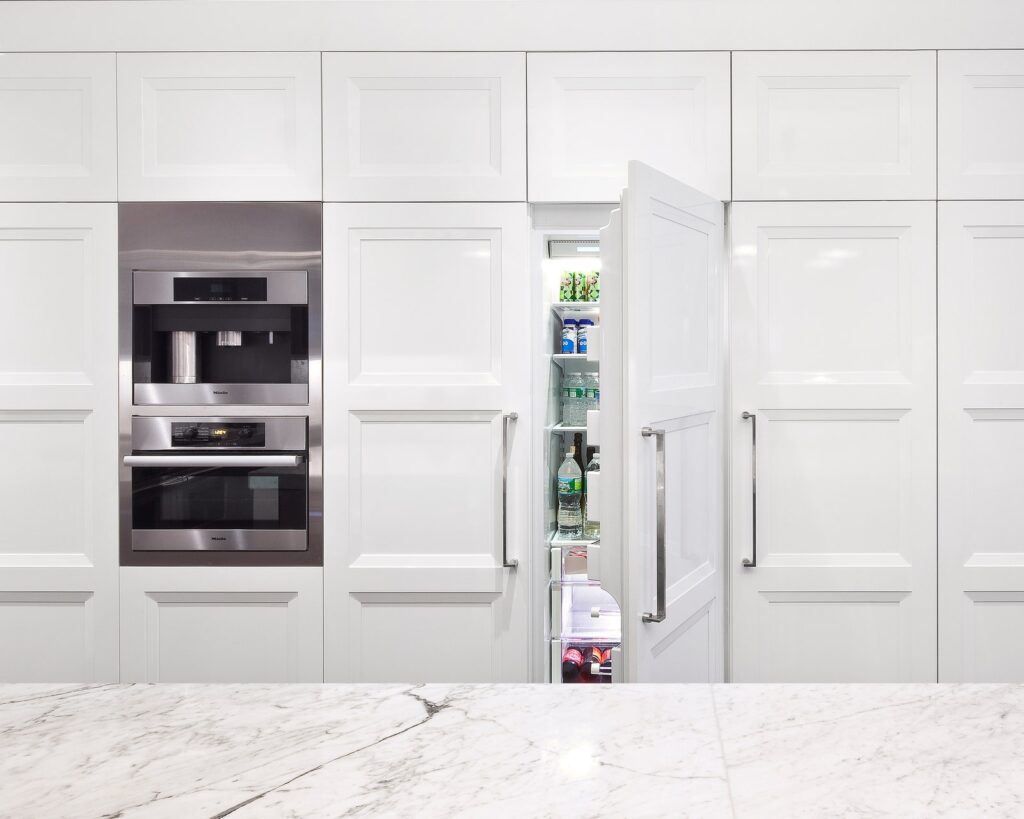
Hiding your fridge within the cabinetry of a small sized kitchen in an all-white kitchen design gives the entire space look really spacious and sleek.
While this is a new small kitchen design trend/hack to catch on, it is not cheap at all. It is one of the more expensive small kitchen ideas you can try, but we can all agree it’s a complete game changer.
To know what it would cost you to cost you to have such makeover done on your small kitchen, simply contact your nearest kitchen remodeling company to find out. Concealing your fridge within your cabinetry streamlines the entire look of your kitchen space.
Use folding wood pocket doors to hide the counter and cabinet area
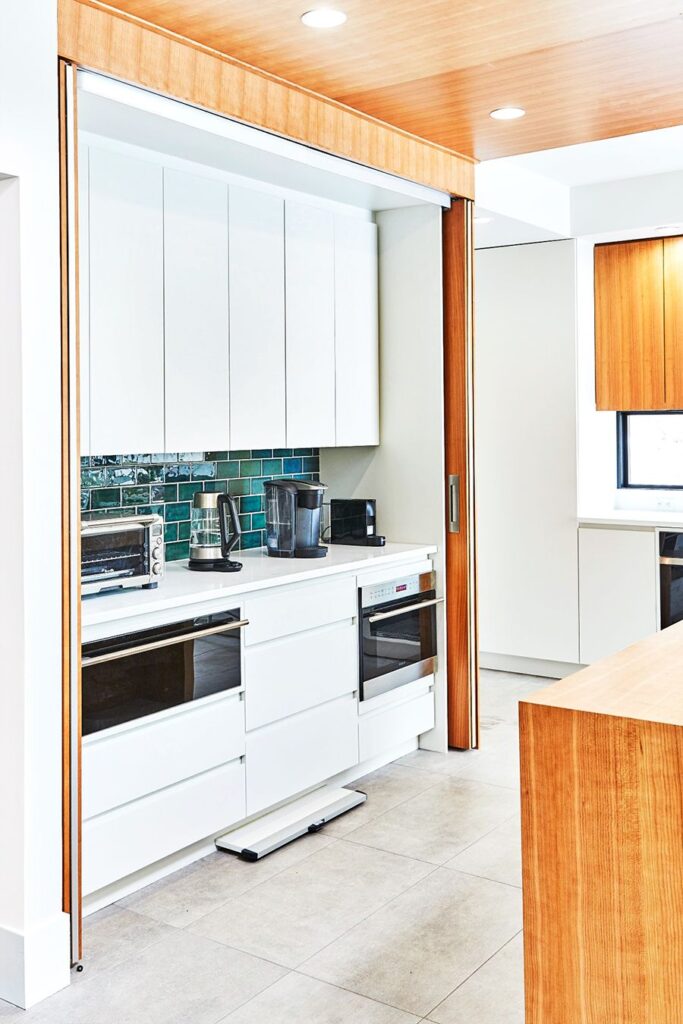
The perfect small kitchen space saving design idea in a studio apartment. Just like the first small kitchen design idea where you can save space by hiding your fridge within the cabinetry.
This small kitchen design inspiration shows you how much of space you can save by using folding wood pocket doors to hide the counter and cabinet area against the wall.
It is a design that creatively give you ingenious small-space solutions. For this design, the designer used folding wood pocket doors.
Whether you’re a regular home cook, an experienced chef or a homeowner who rarely goes into the kitchen, your kitchen is a crucial part of the home. The functions of the kitchen range from where family and friends can gather to share meals and tell stories to more health concerned things like cooking etc.
Though everyone’s needs may differ when it comes to kitchen designs and remodeling, the ideal kitchen design for you is one that gives you all the features you want and helps you organize things in the simplest form possible.
Getting a kitchen layout, design, paints and the rest of the things right can be challenging, but by taking the time to design an efficient layout – you can create the kitchen of your dreams.
We sincerely hope that these kitchen design ideas and the photos presented on this page will help you make the most of your space.
Your suggestion of hiding the fridge in a cabinet was extremely interesting. Budget won’t be much of a problem for me since I saved up for this for quite some time, so I can really enjoy this kind of trend. I’ll look for any kitchen remodeling experts that can help me out with something like this immediately.
Comments are closed.